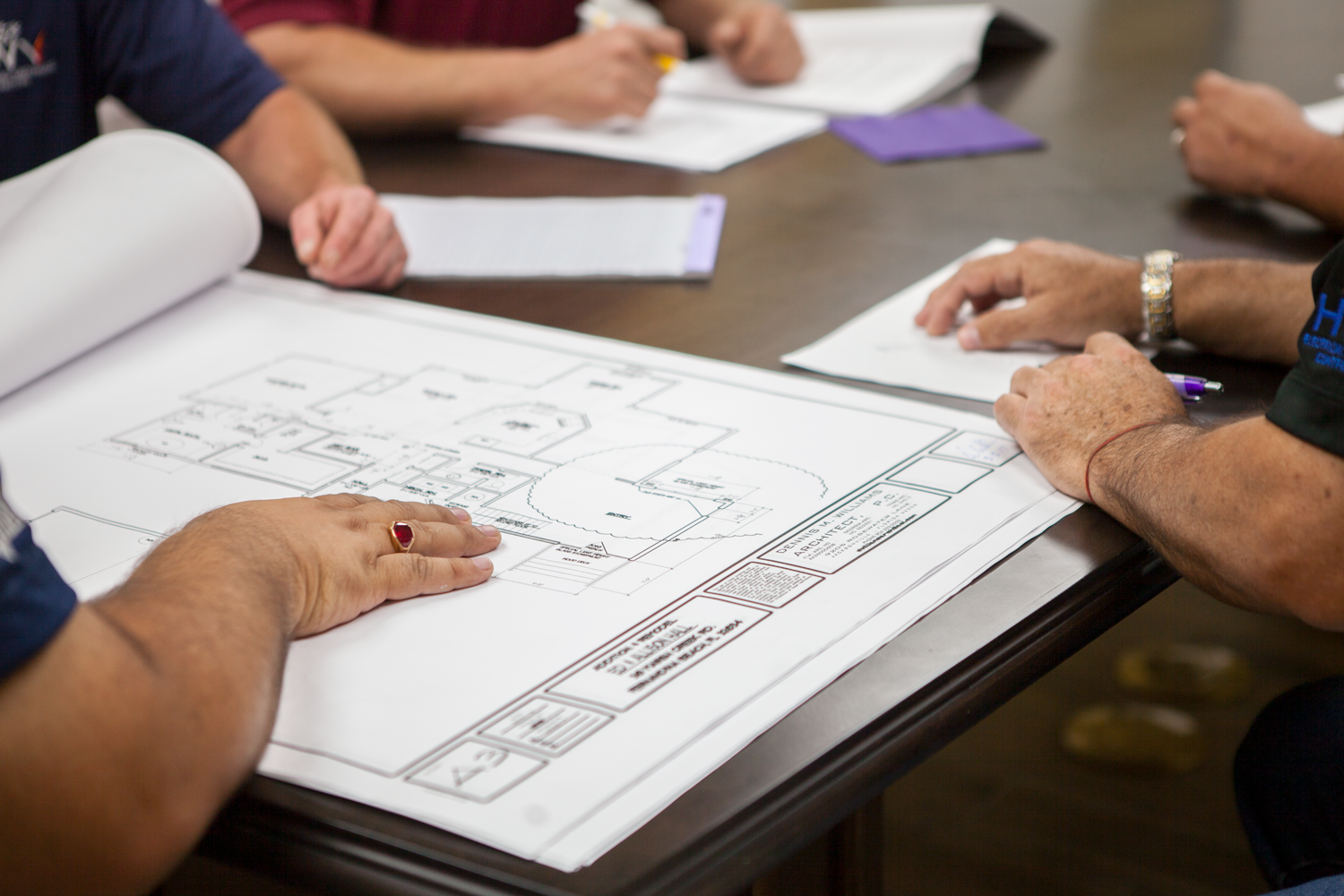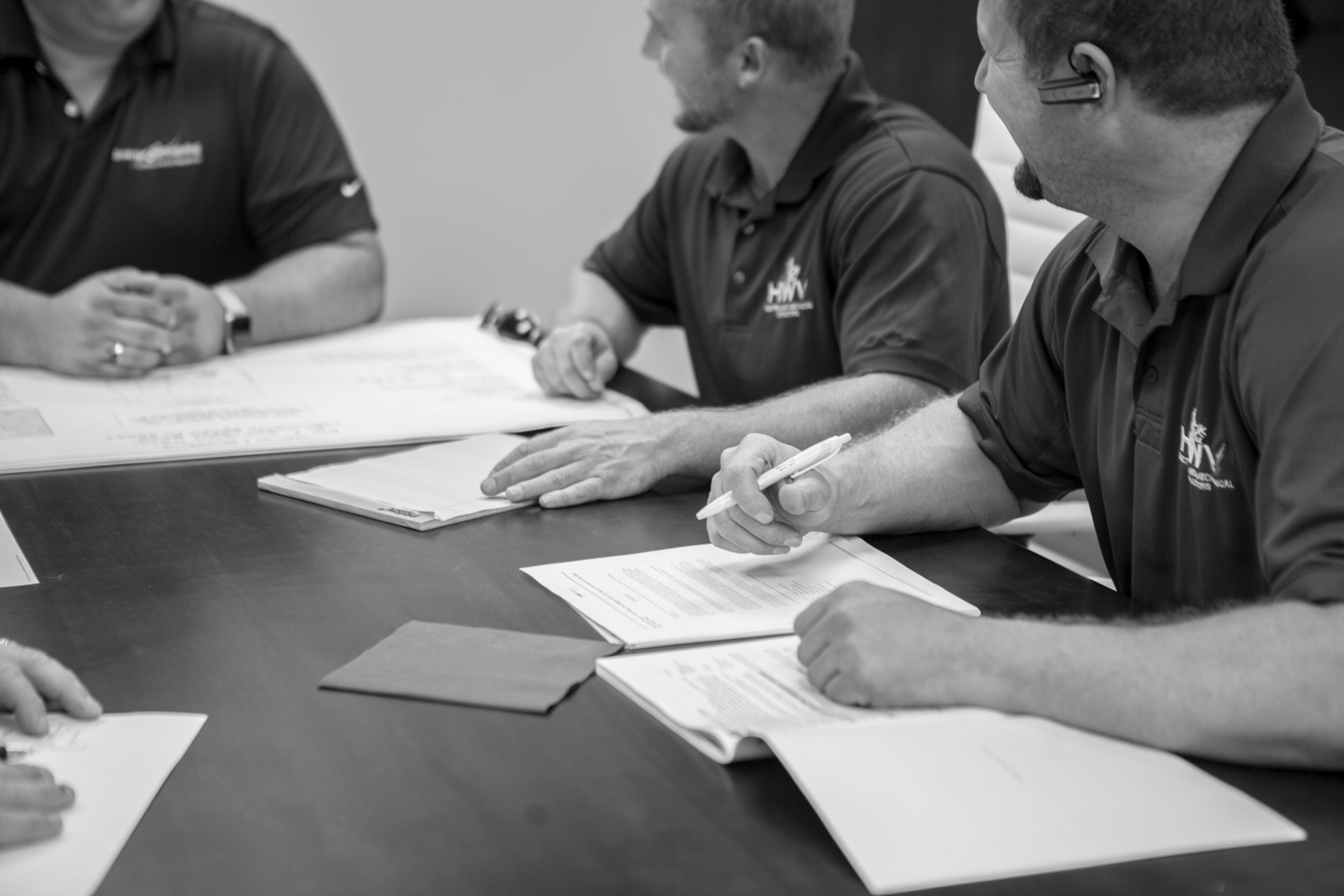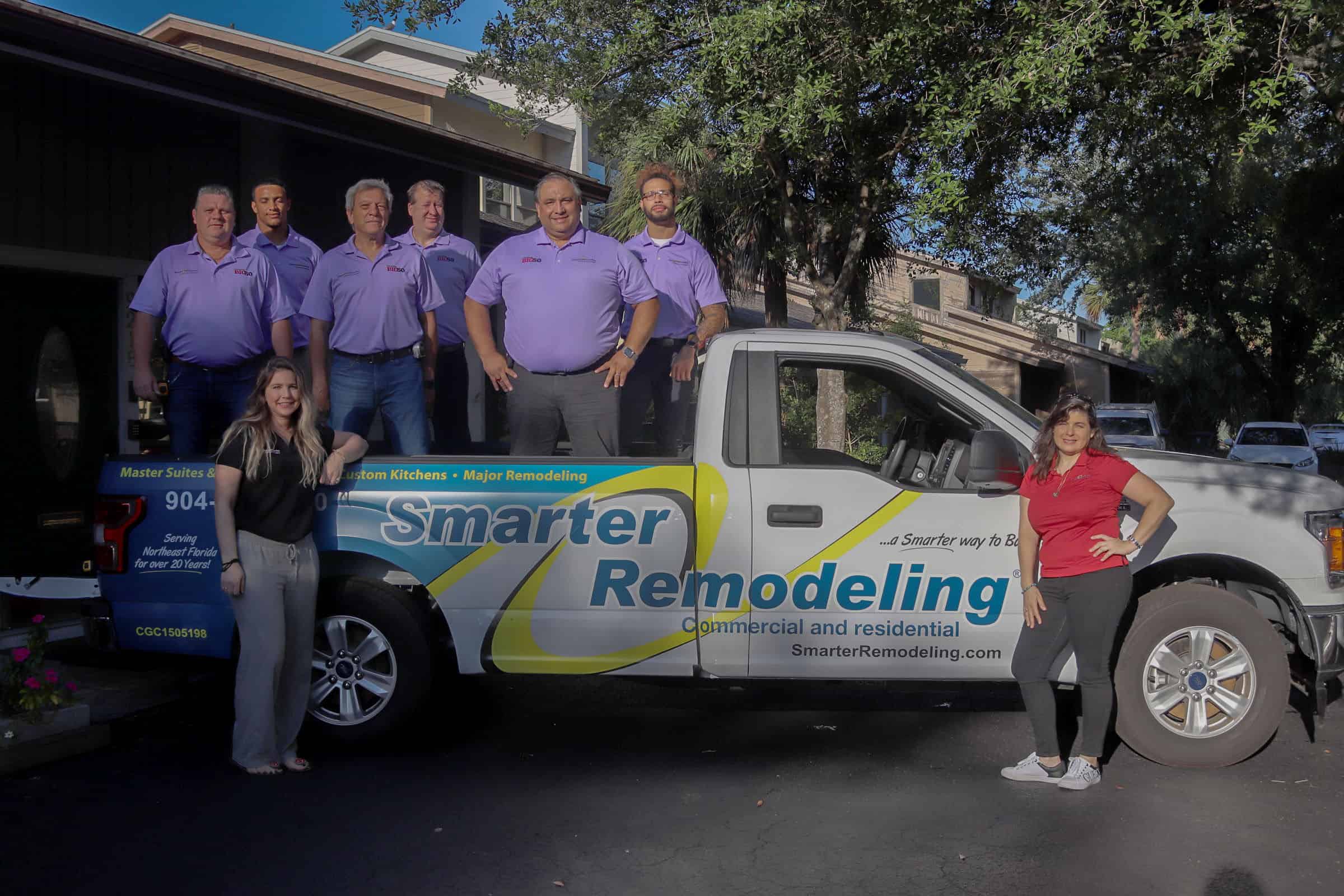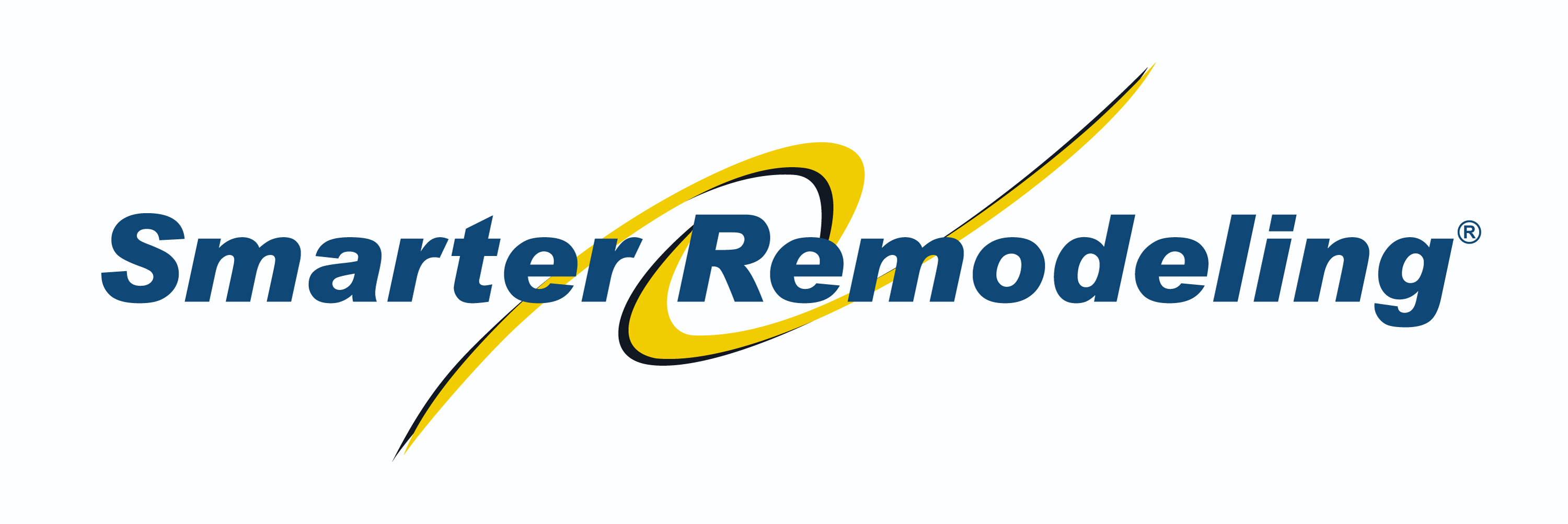Premier Design Consultation

This is how we take your dream remodel project from start to finish by doing it the Smarter Remodeling way
It all begins with your Premier Design Consultation which includes:
1. A Site visit by an experienced design professional who will listen to your wants and needs and can offer you professional options or alternatives and creative solutions that will help establish the best fit for you dream project and investment parameters.
2. At this site visit the design consultant will gather measurements gather your ideas offer suggestions and make recommendations to be able to put a complete scope of work together for your exact project no guestimates here!
3. What this detailed scope of work provides for you is a complete price including allowance items to give you an accurate price for your specific project. Showing you everything that is included and more important showing you what is not included, so there will be no surprises half way through the project as you will have an accurate upfront price.

4. It will include Allowances for material selection like flooring, cabinets, plumbing and electrical fixtures, etc. giving you a complete investment price. This allows you to have a clear idea of the kind of products being used in your project. Most free estimates don’t even include these items assuming customer will provide these but they are an important part of the price and without them you get a distorted picture of the true cost of your project.
5. The plans that we will provide are overview floor plan layouts of you kitchen, bath, addition or other major remodeling which will include some sample 3D renderings of your project. This is especially helpful to those individuals who are more visual. There are three minor revisions included with the original Premier Design Consultation price; further allowing you to truly customize your project.
To provide such a detailed exact price for your dream project the design consultant will come back to the office put the design together with the full scope of work then take it to our different trades for them to get an accurate price for your project. The consultant will then contact the vendors and get all the current pricing for your specific project needs. Allowing us to give exact accurate proposals. This takes some time but allows us to give an On Time On Budget guarantee! Even with all the work this takes, we normally have a proposal back to you within one week.

On Budget
We guarantee we can get the project done at the price quoted.
On Budget
We guarantee we can get the project done at the price quoted.
Full Fee Applied
Guaranteed if you hire us to do your project during the first 6 months after the design consultation is completed.
Full Fee Applied
If you decide to do the project within 30 days from the consultation we will double the Premier Design Consultation fee you paid and put it towards the project cost!
On Time
We guarantee we will finish the project by the promised deadline.
On Time
We guarantee we will finish the project by the promised deadline.
Once you have selected Smarter Remodeling to do your dream renovation this is what you can expect
We will schedule a pre-construction meeting for the design rep and the homeowners to meet with the team that will be taking your project to the finish line (general contractor, project manager, designer/architect, trade contractors, etc.)
This team will inspect and re-measure the site. Go over the site conditions. Discuss all relevant details all the way down to the location of the dumpsters.


We will also discuss approximated timelines. Within two weeks of the pre-construction meeting there will be a formal schedule including start and completion date uploaded to our online management software.
Contract scope of work will be revised once again and adjustments made to consolidate the final scope of work. No price changes here just making sure every detail is included for your protection.
Allowances revised and discussed to allow plenty of time for materials to be sourced.
Architectural drawings are started.
Once we have functional drawings, we will set another meeting to go over details and see if there are any needed revisions, if there are none then we will proceed to finalize drawings and get them ready for permitting.
Once a permit is issued, we will meet once again to go over the adjusted construction schedule and make plans to get started. Normally within 1 week of obtaining permits the job get started.
There will be one project manager assigned to your jobsite which will communicate directly with you at least 2 times a week with updates to the project. You can still contact your project manager every day of the week with questions or concerns.
You will also have access to our in house designer to help you with materials selections, colors or just to bounce some ideas.
Of course your project is protected by our On Time On Budget guarantee which basically assures you we will build the project defined in your scope of work for the amount agreed in your contract and it will be done by the completion date stipulated in your contract. It’s that simple!
